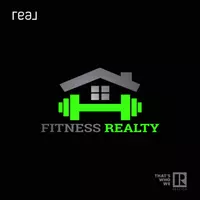4 Beds
3 Baths
2,440 SqFt
4 Beds
3 Baths
2,440 SqFt
Key Details
Property Type Single Family Home
Sub Type Single Family Residence
Listing Status Active
Purchase Type For Sale
Square Footage 2,440 sqft
Price per Sqft $252
Subdivision Wildflower
MLS Listing ID 2095945
Style Stories: 2
Bedrooms 4
Full Baths 2
Half Baths 1
Construction Status Blt./Standing
HOA Fees $40/mo
HOA Y/N Yes
Abv Grd Liv Area 2,440
Year Built 2020
Annual Tax Amount $2,377
Lot Size 6,534 Sqft
Acres 0.15
Lot Dimensions 0.0x0.0x0.0
Property Sub-Type Single Family Residence
Property Description
Location
State UT
County Utah
Area Am Fork; Hlnd; Lehi; Saratog.
Zoning Single-Family
Rooms
Basement None
Interior
Interior Features Bath: Primary, Closet: Walk-In, Den/Office, Disposal, Great Room, Range: Gas, Range/Oven: Free Stdng., Granite Countertops
Heating Forced Air, Gas: Central
Cooling Central Air
Flooring Carpet, Laminate, Tile
Fireplace No
Window Features Plantation Shutters
Exterior
Exterior Feature Double Pane Windows, Patio: Covered, Porch: Open, Sliding Glass Doors
Garage Spaces 3.0
Utilities Available Natural Gas Connected, Electricity Connected, Sewer Connected, Sewer: Public, Water Connected
Amenities Available Hiking Trails, Pets Permitted, Playground
View Y/N No
Roof Type Asphalt
Present Use Single Family
Topography Fenced: Full, Road: Paved, Sidewalks, Sprinkler: Auto-Full, Drip Irrigation: Auto-Part
Porch Covered, Porch: Open
Total Parking Spaces 3
Private Pool No
Building
Lot Description Fenced: Full, Road: Paved, Sidewalks, Sprinkler: Auto-Full, Drip Irrigation: Auto-Part
Faces East
Story 2
Sewer Sewer: Connected, Sewer: Public
Water Culinary
Structure Type Asphalt,Stone,Cement Siding
New Construction No
Construction Status Blt./Standing
Schools
Elementary Schools Harvest
Middle Schools Vista Heights Middle School
High Schools Westlake
School District Alpine
Others
Senior Community No
Tax ID 55-883-0334
Monthly Total Fees $40
Acceptable Financing Cash, Conventional, FHA, Seller Finance
Listing Terms Cash, Conventional, FHA, Seller Finance
"My job is to find you a home, protect the culture, and make sure everyone is happy! "







