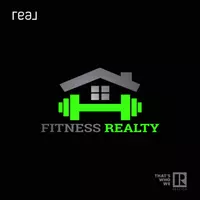4 Beds
5 Baths
3,730 SqFt
4 Beds
5 Baths
3,730 SqFt
Key Details
Property Type Single Family Home
Sub Type Single Family Residence
Listing Status Active
Purchase Type For Sale
Square Footage 3,730 sqft
Price per Sqft $717
Subdivision Lake View Estates
MLS Listing ID 2094368
Style Stories: 2
Bedrooms 4
Full Baths 4
Half Baths 1
Construction Status Blt./Standing
HOA Fees $125/mo
HOA Y/N Yes
Abv Grd Liv Area 1,862
Year Built 2023
Annual Tax Amount $18,165
Lot Size 7,405 Sqft
Acres 0.17
Lot Dimensions 0.0x0.0x0.0
Property Sub-Type Single Family Residence
Property Description
Location
State UT
County Wasatch
Rooms
Basement Full
Main Level Bedrooms 2
Interior
Interior Features Bar: Wet, Bath: Primary, Closet: Walk-In, Disposal, Gas Log, Oven: Gas, Range: Gas, Vaulted Ceilings
Heating Forced Air, Gas: Central
Cooling Central Air
Flooring Carpet, Tile, Vinyl
Fireplaces Number 2
Inclusions Dryer, Microwave, Range, Refrigerator, Washer, Water Softener: Own
Fireplace Yes
Appliance Dryer, Microwave, Refrigerator, Washer, Water Softener Owned
Exterior
Exterior Feature Deck; Covered, Patio: Covered, Porch: Open
Garage Spaces 2.0
Utilities Available Natural Gas Connected, Electricity Available, Sewer: Public, Water Connected
Amenities Available Insurance, Pets Permitted
View Y/N Yes
View Lake, Mountain(s)
Roof Type Asphalt
Present Use Single Family
Topography Road: Paved, Terrain: Grad Slope, View: Lake, View: Mountain, Wooded
Porch Covered, Porch: Open
Total Parking Spaces 2
Private Pool No
Building
Lot Description Road: Paved, Terrain: Grad Slope, View: Lake, View: Mountain, Wooded
Story 2
Sewer Sewer: Public
Water Culinary
Finished Basement 100
Structure Type Stone,Other
New Construction No
Construction Status Blt./Standing
Schools
Elementary Schools J R Smith
Middle Schools Wasatch
High Schools Wasatch
School District Wasatch
Others
HOA Fee Include Insurance
Senior Community No
Tax ID 00-0021-7288
Monthly Total Fees $125
Acceptable Financing Cash, Conventional
Listing Terms Cash, Conventional
Virtual Tour https://u.listvt.com/mls/196259581
"My job is to find you a home, protect the culture, and make sure everyone is happy! "







