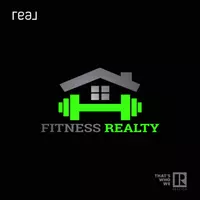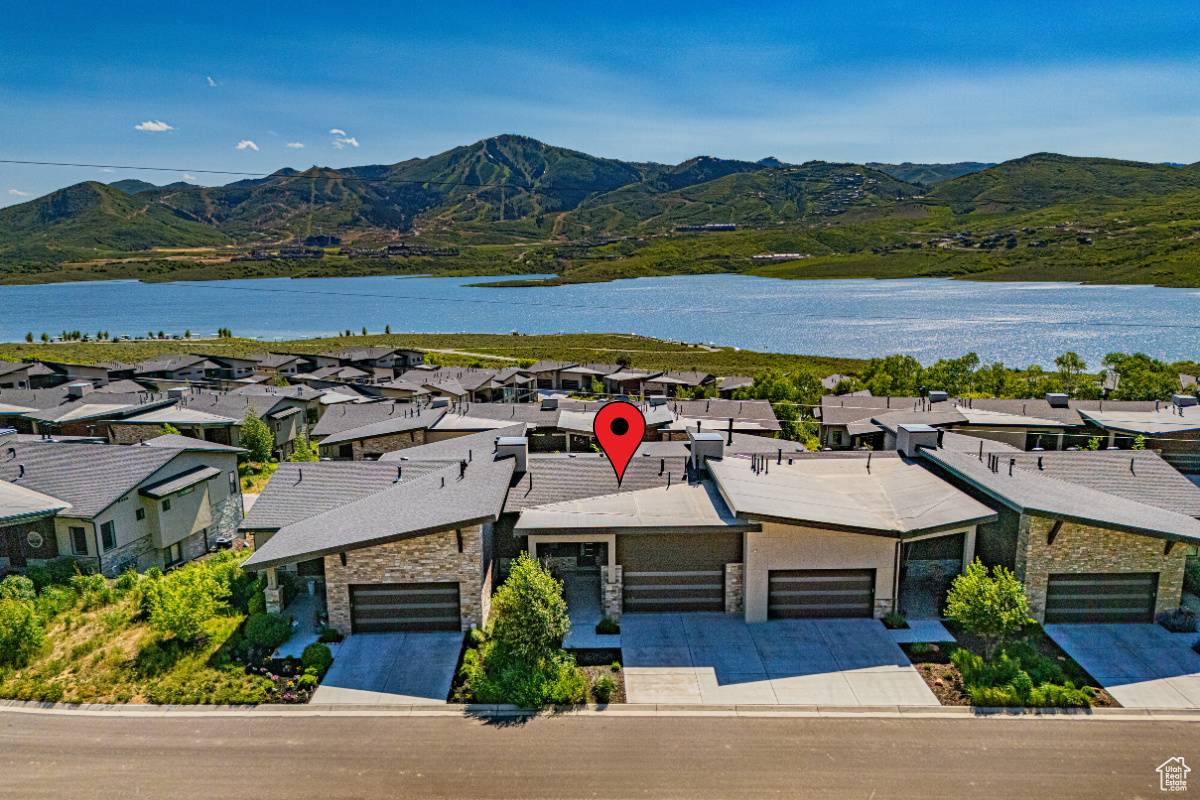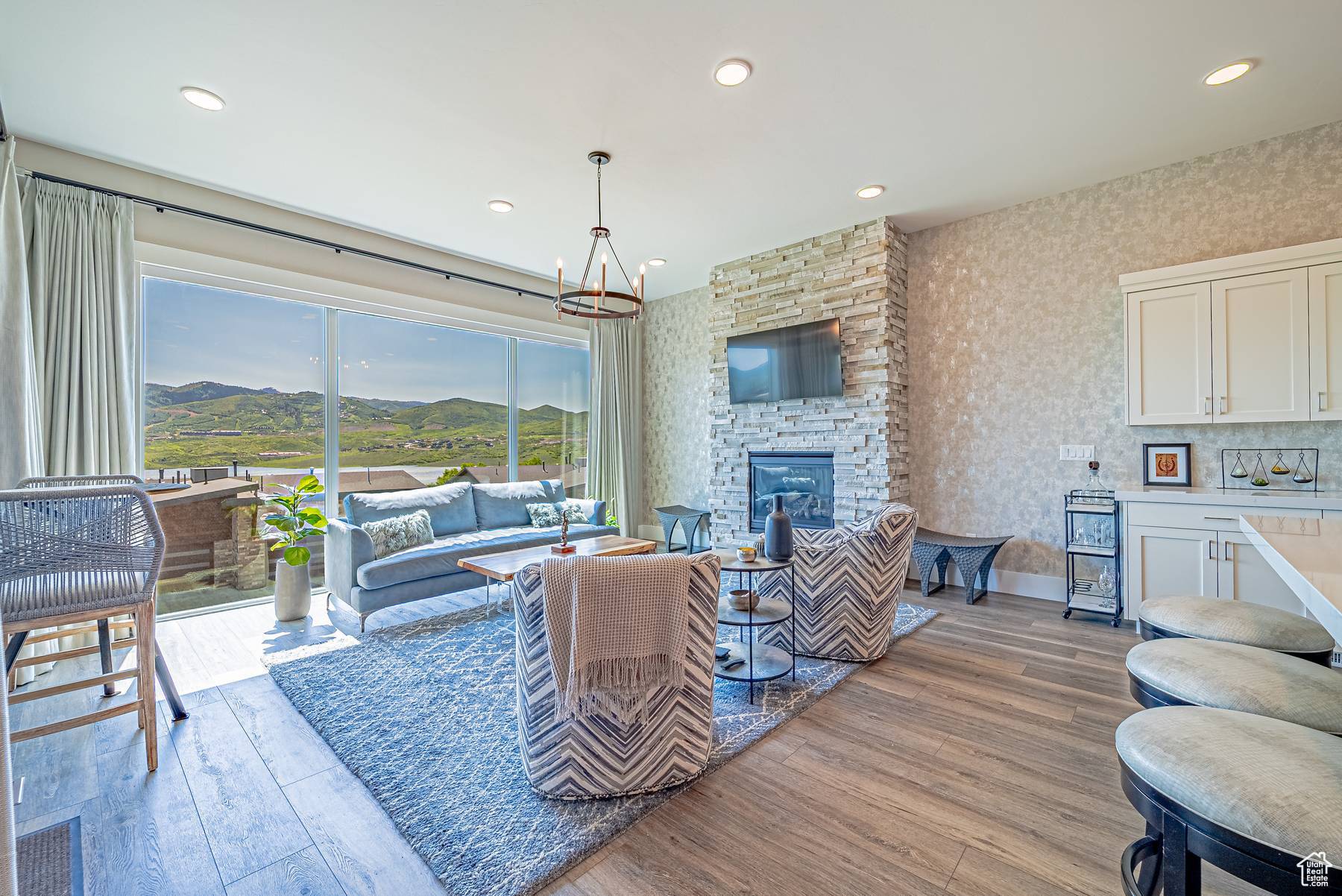3 Beds
3 Baths
2,962 SqFt
3 Beds
3 Baths
2,962 SqFt
Key Details
Property Type Townhouse
Sub Type Townhouse
Listing Status Active
Purchase Type For Sale
Square Footage 2,962 sqft
Price per Sqft $649
Subdivision Shoreline
MLS Listing ID 2090001
Style Townhouse; Row-mid
Bedrooms 3
Full Baths 2
Half Baths 1
Construction Status Blt./Standing
HOA Fees $493/mo
HOA Y/N Yes
Abv Grd Liv Area 1,256
Year Built 2019
Annual Tax Amount $7,190
Lot Size 1,742 Sqft
Acres 0.04
Lot Dimensions 0.0x0.0x0.0
Property Sub-Type Townhouse
Property Description
Location
State UT
County Wasatch
Zoning Multi-Family
Rooms
Basement Daylight, Walk-Out Access
Main Level Bedrooms 1
Interior
Interior Features Closet: Walk-In, Great Room, Oven: Gas, Range: Countertop, Range: Gas, Theater Room
Heating Electric, Gas: Central
Cooling Central Air
Flooring Carpet, Tile
Fireplaces Number 1
Fireplaces Type Insert
Inclusions Fireplace Insert, Range, Refrigerator, Water Softener: Own, Window Coverings
Equipment Fireplace Insert, Window Coverings
Fireplace Yes
Window Features Blinds
Appliance Refrigerator, Water Softener Owned
Laundry Gas Dryer Hookup
Exterior
Exterior Feature Balcony, Basement Entrance, Deck; Covered, Double Pane Windows, Entry (Foyer), Patio: Covered, Porch: Open, Sliding Glass Doors, Walkout
Garage Spaces 2.0
Utilities Available Natural Gas Connected, Electricity Available, Sewer Connected, Water Connected
Amenities Available Insurance, Maintenance, Pets Permitted
View Y/N Yes
View Lake, Mountain(s), Valley
Roof Type Asphalt
Present Use Residential
Topography Curb & Gutter, Road: Paved, Sprinkler: Auto-Part, Terrain: Grad Slope, View: Lake, View: Mountain, View: Valley, View: Water
Porch Covered, Porch: Open
Total Parking Spaces 2
Private Pool No
Building
Lot Description Curb & Gutter, Road: Paved, Sprinkler: Auto-Part, Terrain: Grad Slope, View: Lake, View: Mountain, View: Valley, View: Water
Story 2
Sewer Sewer: Connected
Water Culinary
Finished Basement 100
Structure Type Asphalt,Stone,Stucco
New Construction No
Construction Status Blt./Standing
Schools
Elementary Schools J R Smith
Middle Schools Wasatch
High Schools Wasatch
School District Wasatch
Others
HOA Fee Include Insurance,Maintenance Grounds
Senior Community No
Tax ID 00-0021-3793
Monthly Total Fees $493
"My job is to find you a home, protect the culture, and make sure everyone is happy! "







