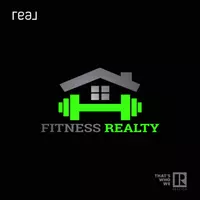6 Beds
4 Baths
4,056 SqFt
6 Beds
4 Baths
4,056 SqFt
Key Details
Property Type Single Family Home
Sub Type Single Family Residence
Listing Status Active
Purchase Type For Sale
Square Footage 4,056 sqft
Price per Sqft $258
Subdivision Sycamore Village
MLS Listing ID 2085246
Style Stories: 2
Bedrooms 6
Full Baths 4
Construction Status Blt./Standing
HOA Y/N No
Abv Grd Liv Area 4,056
Year Built 2025
Annual Tax Amount $1,363
Lot Size 0.260 Acres
Acres 0.26
Lot Dimensions 0.0x0.0x0.0
Property Sub-Type Single Family Residence
Property Description
Location
State UT
County Washington
Area N Hrmny; Hrcn; Apple; Laverk
Zoning Single-Family
Rooms
Basement Slab
Main Level Bedrooms 2
Interior
Interior Features Bath: Sep. Tub/Shower, Closet: Walk-In, Den/Office, Disposal, Great Room, Range/Oven: Built-In
Heating Gas: Central
Cooling Central Air
Flooring Carpet, Hardwood, Tile
Fireplaces Number 1
Fireplaces Type Insert
Inclusions Ceiling Fan, Dishwasher: Portable, Fireplace Insert, Freezer, Microwave, Range Hood, Refrigerator, Window Coverings
Equipment Fireplace Insert, Window Coverings
Fireplace Yes
Appliance Ceiling Fan, Portable Dishwasher, Freezer, Microwave, Range Hood, Refrigerator
Exterior
Exterior Feature Double Pane Windows, Lighting, Patio: Covered
Garage Spaces 3.0
Utilities Available Natural Gas Connected, Electricity Connected, Sewer Connected, Water Connected
View Y/N No
Roof Type Metal,Tile
Present Use Single Family
Topography Curb & Gutter, Fenced: Full, Road: Paved, Sprinkler: Auto-Full, Terrain, Flat
Porch Covered
Total Parking Spaces 3
Private Pool No
Building
Lot Description Curb & Gutter, Fenced: Full, Road: Paved, Sprinkler: Auto-Full
Story 2
Sewer Sewer: Connected
Water Culinary
Structure Type Clapboard/Masonite,Stone,Stucco
New Construction No
Construction Status Blt./Standing
Schools
Elementary Schools Coral Canyon
Middle Schools Hurricane Intermediate
High Schools Hurricane
School District Washington
Others
Senior Community No
Tax ID H-SYCV-1-24
Acceptable Financing Cash, Conventional, Exchange, FHA, VA Loan
Listing Terms Cash, Conventional, Exchange, FHA, VA Loan
"My job is to find you a home, protect the culture, and make sure everyone is happy! "







