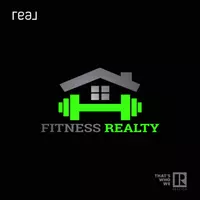4 Beds
3 Baths
2,532 SqFt
4 Beds
3 Baths
2,532 SqFt
Key Details
Property Type Single Family Home
Sub Type Single Family Residence
Listing Status Active
Purchase Type For Sale
Square Footage 2,532 sqft
Price per Sqft $251
Subdivision Independence
MLS Listing ID 2085122
Style Rambler/Ranch
Bedrooms 4
Full Baths 3
Construction Status Blt./Standing
HOA Fees $108/ann
HOA Y/N Yes
Abv Grd Liv Area 1,195
Year Built 2015
Annual Tax Amount $2,672
Lot Size 5,227 Sqft
Acres 0.12
Lot Dimensions 0.0x0.0x0.0
Property Sub-Type Single Family Residence
Property Description
Location
State UT
County Salt Lake
Area Wj; Sj; Rvrton; Herriman; Bingh
Zoning Single-Family
Rooms
Basement Full
Main Level Bedrooms 2
Interior
Interior Features Alarm: Fire, Bath: Primary, Closet: Walk-In, Granite Countertops, Smart Thermostat(s)
Heating Forced Air
Cooling Central Air
Flooring Carpet, Laminate, Tile
Inclusions Ceiling Fan, Microwave, Refrigerator, Storage Shed(s), Swing Set, Water Softener: Own, Trampoline, Smart Thermostat(s)
Equipment Storage Shed(s), Swing Set, Trampoline
Fireplace No
Window Features Blinds
Appliance Ceiling Fan, Microwave, Refrigerator, Water Softener Owned
Laundry Electric Dryer Hookup
Exterior
Exterior Feature Double Pane Windows, Sliding Glass Doors
Garage Spaces 2.0
Utilities Available Natural Gas Connected, Electricity Connected, Sewer Connected, Water Connected
Amenities Available Pets Permitted, Picnic Area, Playground
View Y/N No
Roof Type Asphalt
Present Use Single Family
Topography Curb & Gutter, Fenced: Full
Total Parking Spaces 2
Private Pool No
Building
Lot Description Curb & Gutter, Fenced: Full
Faces West
Story 2
Sewer Sewer: Connected
Water Culinary
Finished Basement 100
New Construction No
Construction Status Blt./Standing
Schools
Elementary Schools Mountain Point
Middle Schools Hidden Valley
High Schools Riverton
School District Jordan
Others
Senior Community No
Tax ID 33-14-209-009
Monthly Total Fees $108
Acceptable Financing Cash, Conventional, FHA, VA Loan
Listing Terms Cash, Conventional, FHA, VA Loan
"My job is to find you a home, protect the culture, and make sure everyone is happy! "







