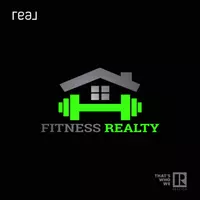6 Beds
4 Baths
5,870 SqFt
6 Beds
4 Baths
5,870 SqFt
OPEN HOUSE
Sat May 17, 11:00am - 2:00pm
Sun May 18, 11:00am - 2:00pm
Key Details
Property Type Single Family Home
Sub Type Single Family Residence
Listing Status Active
Purchase Type For Sale
Square Footage 5,870 sqft
Price per Sqft $425
Subdivision Tate
MLS Listing ID 2084978
Style Rambler/Ranch
Bedrooms 6
Full Baths 3
Half Baths 1
Construction Status Blt./Standing
HOA Fees $295/ann
HOA Y/N Yes
Abv Grd Liv Area 2,935
Year Built 2023
Annual Tax Amount $8,437
Lot Size 0.470 Acres
Acres 0.47
Lot Dimensions 0.0x0.0x0.0
Property Sub-Type Single Family Residence
Property Description
Location
State UT
County Salt Lake
Area Sandy; Alta; Snowbd; Granite
Zoning Single-Family
Rooms
Basement Daylight
Main Level Bedrooms 2
Interior
Interior Features Alarm: Fire, Bar: Wet, Bath: Primary, Bath: Sep. Tub/Shower, Closet: Walk-In, Den/Office, Disposal, French Doors, Gas Log, Great Room, Kitchen: Updated, Oven: Gas, Range: Gas, Range/Oven: Free Stdng., Vaulted Ceilings, Instantaneous Hot Water, Theater Room, Smart Thermostat(s)
Cooling Central Air
Flooring Carpet, Hardwood, Tile
Fireplaces Number 2
Inclusions Window Coverings
Equipment Window Coverings
Fireplace Yes
Window Features Blinds,Drapes,Full,Shades
Laundry Electric Dryer Hookup, Gas Dryer Hookup
Exterior
Exterior Feature Deck; Covered, Double Pane Windows, Entry (Foyer), Horse Property, Lighting, Patio: Covered, Sliding Glass Doors, Patio: Open
Garage Spaces 3.0
Utilities Available Natural Gas Connected, Electricity Connected, Sewer Connected, Water Connected
View Y/N Yes
View Mountain(s), Valley
Roof Type Asphalt
Present Use Single Family
Topography Cul-de-Sac, Road: Paved, Secluded Yard, Sprinkler: Auto-Full, Terrain, Flat, View: Mountain, View: Valley, Drip Irrigation: Auto-Full, Private
Handicap Access Accessible Hallway(s)
Porch Covered, Patio: Open
Total Parking Spaces 3
Private Pool No
Building
Lot Description Cul-De-Sac, Road: Paved, Secluded, Sprinkler: Auto-Full, View: Mountain, View: Valley, Drip Irrigation: Auto-Full, Private
Faces East
Story 2
Sewer Sewer: Connected
Water Culinary, Irrigation, Rights: Owned, Shares
Finished Basement 100
Structure Type Asphalt,Brick,Stucco,Cement Siding,Metal Siding
New Construction No
Construction Status Blt./Standing
Schools
Elementary Schools Park Lane
Middle Schools Eastmont
High Schools Jordan
School District Canyons
Others
Senior Community No
Tax ID 28-10-476-046
Monthly Total Fees $295
Acceptable Financing Cash, Conventional, VA Loan
Listing Terms Cash, Conventional, VA Loan
"My job is to find you a home, protect the culture, and make sure everyone is happy! "







