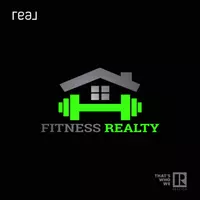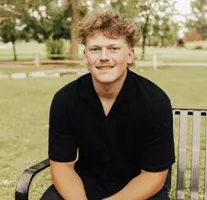5 Beds
7 Baths
10,400 SqFt
5 Beds
7 Baths
10,400 SqFt
OPEN HOUSE
Sat May 17, 3:00pm - 5:00pm
Key Details
Property Type Single Family Home
Sub Type Single Family Residence
Listing Status Active
Purchase Type For Sale
Square Footage 10,400 sqft
Price per Sqft $432
Subdivision Inverness
MLS Listing ID 2084677
Style Rambler/Ranch
Bedrooms 5
Full Baths 5
Half Baths 1
Three Quarter Bath 1
Construction Status Blt./Standing
HOA Fees $1,200/ann
HOA Y/N Yes
Abv Grd Liv Area 5,200
Year Built 2009
Annual Tax Amount $20,487
Lot Size 0.660 Acres
Acres 0.66
Lot Dimensions 0.0x0.0x0.0
Property Sub-Type Single Family Residence
Property Description
Location
State UT
County Salt Lake
Area Holladay; Murray; Cottonwd
Zoning Single-Family
Rooms
Basement Daylight, Full, Slab, Walk-Out Access
Main Level Bedrooms 2
Interior
Interior Features Alarm: Fire, Alarm: Security, Bar: Wet, Bath: Primary, Bath: Sep. Tub/Shower, Central Vacuum, Closet: Walk-In, Den/Office, Great Room, Range: Gas, Theater Room
Heating Forced Air, Gas: Central
Cooling Central Air
Flooring Carpet, Hardwood, Slate
Fireplaces Number 5
Fireplace Yes
Window Features Blinds,Plantation Shutters
Exterior
Exterior Feature Balcony, Basement Entrance, Deck; Covered, Entry (Foyer), Patio: Covered, Triple Pane Windows
Garage Spaces 5.0
Utilities Available Natural Gas Connected, Electricity Connected, Sewer Connected, Sewer: Public, Water Connected
Amenities Available Controlled Access, Gated
View Y/N Yes
View Mountain(s)
Roof Type Pitched,Stone
Present Use Single Family
Topography Fenced: Part, Road: Paved, Terrain, Flat, View: Mountain
Handicap Access Accessible Hallway(s)
Porch Covered
Total Parking Spaces 5
Private Pool No
Building
Lot Description Fenced: Part, Road: Paved, View: Mountain
Story 2
Sewer Sewer: Connected, Sewer: Public
Water Culinary
Finished Basement 95
Structure Type Stone
New Construction No
Construction Status Blt./Standing
Schools
Elementary Schools Cottonwood
Middle Schools Olympus
High Schools Olympus
School District Granite
Others
Senior Community No
Tax ID 22-15-378-023
Monthly Total Fees $1, 200
Acceptable Financing Cash, Conventional
Listing Terms Cash, Conventional
"My job is to find you a home, protect the culture, and make sure everyone is happy! "







