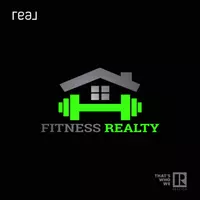6 Beds
4 Baths
4,412 SqFt
6 Beds
4 Baths
4,412 SqFt
Key Details
Property Type Single Family Home
Sub Type Single Family Residence
Listing Status Active
Purchase Type For Sale
Square Footage 4,412 sqft
Price per Sqft $192
Subdivision Liberty Estates
MLS Listing ID 2084102
Style Rambler/Ranch
Bedrooms 6
Full Baths 3
Half Baths 1
Construction Status Blt./Standing
HOA Y/N No
Abv Grd Liv Area 2,446
Year Built 2011
Annual Tax Amount $3,958
Lot Size 0.470 Acres
Acres 0.47
Lot Dimensions 0.0x0.0x0.0
Property Sub-Type Single Family Residence
Property Description
Location
State UT
County Carbon
Area Price; Carbonville
Zoning Single-Family
Rooms
Basement Full
Main Level Bedrooms 3
Interior
Interior Features Bath: Sep. Tub/Shower, Central Vacuum, Den/Office, Disposal, French Doors, Gas Log, Great Room, Range: Countertop, Range/Oven: Built-In
Heating Electric, Forced Air, Gas: Central
Cooling Central Air
Flooring Carpet, Hardwood, Laminate, Tile
Fireplaces Number 1
Inclusions Dishwasher: Portable, Dryer, Microwave, Refrigerator, Washer
Fireplace Yes
Window Features Blinds,Drapes
Appliance Portable Dishwasher, Dryer, Microwave, Refrigerator, Washer
Laundry Electric Dryer Hookup
Exterior
Exterior Feature Deck; Covered, Entry (Foyer), Patio: Open
Garage Spaces 3.0
Utilities Available Natural Gas Connected, Electricity Connected, Sewer Connected, Water Connected
View Y/N No
Roof Type Asphalt
Present Use Single Family
Topography Fenced: Part, Sprinkler: Auto-Full
Porch Patio: Open
Total Parking Spaces 8
Private Pool No
Building
Lot Description Fenced: Part, Sprinkler: Auto-Full
Faces Southeast
Story 3
Sewer Sewer: Connected
Water Culinary
Finished Basement 95
Structure Type Asphalt,Concrete,Frame,Stucco
New Construction No
Construction Status Blt./Standing
Schools
Elementary Schools Wellington
Middle Schools Mont Harmon
High Schools Carbon
School District Carbon
Others
Senior Community No
Tax ID 02-1586-0312
Acceptable Financing Cash, Conventional, VA Loan
Listing Terms Cash, Conventional, VA Loan
"My job is to find you a home, protect the culture, and make sure everyone is happy! "







