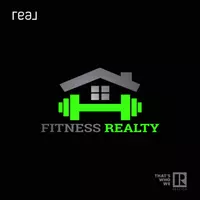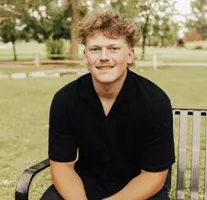6 Beds
5 Baths
8,532 SqFt
6 Beds
5 Baths
8,532 SqFt
Key Details
Property Type Single Family Home
Sub Type Single Family Residence
Listing Status Active
Purchase Type For Sale
Square Footage 8,532 sqft
Price per Sqft $257
Subdivision The Gables At Grandview
MLS Listing ID 2082579
Style Stories: 2
Bedrooms 6
Full Baths 2
Half Baths 1
Three Quarter Bath 2
Construction Status Blt./Standing
HOA Fees $320/mo
HOA Y/N Yes
Abv Grd Liv Area 5,444
Year Built 2013
Annual Tax Amount $11,835
Lot Size 0.760 Acres
Acres 0.76
Lot Dimensions 0.0x0.0x0.0
Property Sub-Type Single Family Residence
Property Description
Location
State UT
County Utah
Area Orem; Provo; Sundance
Zoning Single-Family
Rooms
Basement Full, Walk-Out Access
Main Level Bedrooms 1
Interior
Interior Features Bar: Wet, Central Vacuum, Intercom, Jetted Tub, Kitchen: Second, Vaulted Ceilings, Instantaneous Hot Water, Theater Room, Video Door Bell(s), Video Camera(s)
Heating Forced Air, Gas: Central, Heat Pump
Cooling Central Air
Flooring Carpet, Hardwood, Tile
Fireplaces Number 5
Fireplaces Type Fireplace Equipment
Inclusions Alarm System, Ceiling Fan, Fireplace Equipment, Gas Grill/BBQ, Range Hood, Refrigerator, Swing Set, Projector, Video Door Bell(s), Video Camera(s)
Equipment Alarm System, Fireplace Equipment, Swing Set, Projector
Fireplace Yes
Window Features Shades
Appliance Ceiling Fan, Gas Grill/BBQ, Range Hood, Refrigerator
Exterior
Exterior Feature Basement Entrance, Deck; Covered, Double Pane Windows, Patio: Covered, Stained Glass Windows
Garage Spaces 3.0
Community Features Clubhouse
Utilities Available Natural Gas Connected, Electricity Connected, Sewer Connected, Sewer: Public, Water Connected
Amenities Available Clubhouse, Pool
View Y/N Yes
View Mountain(s)
Roof Type Asphalt,Membrane
Present Use Single Family
Topography Additional Land Available, Cul-de-Sac, Fenced: Part, Sprinkler: Auto-Full, Terrain, Flat, View: Mountain
Porch Covered
Total Parking Spaces 9
Private Pool No
Building
Lot Description Additional Land Available, Cul-De-Sac, Fenced: Part, Sprinkler: Auto-Full, View: Mountain
Faces West
Story 3
Sewer Sewer: Connected, Sewer: Public
Water Culinary
Finished Basement 100
Structure Type Cedar,Stone,Cement Siding
New Construction No
Construction Status Blt./Standing
Schools
Elementary Schools Westridge
High Schools Provo
School District Provo
Others
Senior Community No
Tax ID 40-368-0027
Monthly Total Fees $320
Acceptable Financing Cash, Conventional
Listing Terms Cash, Conventional
Virtual Tour https://www.utahrealestate.com/report/display/report/photo/listno/2082579/type/1/pub/0
"My job is to find you a home, protect the culture, and make sure everyone is happy! "







