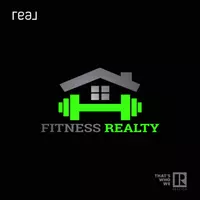4 Beds
2 Baths
2,165 SqFt
4 Beds
2 Baths
2,165 SqFt
Key Details
Property Type Single Family Home
Sub Type Single Family Residence
Listing Status Pending
Purchase Type For Sale
Square Footage 2,165 sqft
Price per Sqft $184
MLS Listing ID 2082015
Style Tri/Multi-Level
Bedrooms 4
Full Baths 1
Three Quarter Bath 1
Construction Status Blt./Standing
HOA Y/N No
Abv Grd Liv Area 1,639
Year Built 1962
Annual Tax Amount $1,769
Lot Size 0.490 Acres
Acres 0.49
Lot Dimensions 0.0x0.0x0.0
Property Sub-Type Single Family Residence
Property Description
Location
State UT
County Summit
Area Coalville; Wanship; Upton; Pine
Rooms
Basement Partial
Interior
Interior Features Gas Log, Kitchen: Updated, Range: Gas, Range/Oven: Free Stdng., Granite Countertops
Heating Forced Air
Cooling Central Air
Flooring Carpet, Tile
Inclusions Ceiling Fan, Dryer, Freezer, Gas Grill/BBQ, Range, Refrigerator, Washer
Fireplace No
Window Features Blinds
Appliance Ceiling Fan, Dryer, Freezer, Gas Grill/BBQ, Refrigerator, Washer
Exterior
Exterior Feature Entry (Foyer), Horse Property, Patio: Covered
Garage Spaces 1.0
Carport Spaces 1
Utilities Available Sewer: Septic Tank
View Y/N Yes
View Mountain(s)
Roof Type Metal
Present Use Single Family
Topography Fenced: Part, Road: Paved, Terrain, Flat, View: Mountain
Porch Covered
Total Parking Spaces 8
Private Pool No
Building
Lot Description Fenced: Part, Road: Paved, View: Mountain
Faces West
Story 3
Sewer Septic Tank
Water Culinary
Finished Basement 60
Structure Type Aluminum,Brick
New Construction No
Construction Status Blt./Standing
Schools
Elementary Schools North Summit
Middle Schools North Summit
High Schools North Summit
School District North Summit
Others
Senior Community No
Tax ID NS-629-A
Acceptable Financing Cash, Conventional
Listing Terms Cash, Conventional
Virtual Tour https://view.reelmediautah.com/1185-S-Hoytsville-Rd/idx
"My job is to find you a home, protect the culture, and make sure everyone is happy! "







