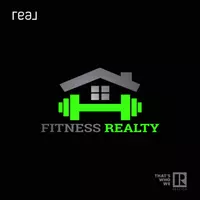4 Beds
3 Baths
4,494 SqFt
4 Beds
3 Baths
4,494 SqFt
Key Details
Property Type Single Family Home
Sub Type Single Family Residence
Listing Status Active
Purchase Type For Sale
Square Footage 4,494 sqft
Price per Sqft $208
MLS Listing ID 2073546
Style Rambler/Ranch
Bedrooms 4
Full Baths 2
Half Baths 1
Construction Status Blt./Standing
HOA Y/N No
Abv Grd Liv Area 2,247
Year Built 2018
Annual Tax Amount $4,322
Lot Size 0.310 Acres
Acres 0.31
Lot Dimensions 0.0x0.0x0.0
Property Sub-Type Single Family Residence
Property Description
Location
State UT
County Davis
Area Kaysville; Fruit Heights; Layton
Zoning Single-Family
Rooms
Basement Full
Main Level Bedrooms 1
Interior
Interior Features Bath: Sep. Tub/Shower, Den/Office, Great Room
Heating Forced Air, Gas: Central
Cooling Central Air
Flooring Carpet, Hardwood, Tile
Fireplaces Number 1
Inclusions Dishwasher: Portable, Range, Range Hood, Water Softener: Own, Trampoline
Equipment Trampoline
Fireplace Yes
Window Features Plantation Shutters,Shades
Appliance Portable Dishwasher, Range Hood, Water Softener Owned
Exterior
Exterior Feature Deck; Covered, Patio: Open
Garage Spaces 3.0
Utilities Available Natural Gas Connected, Electricity Connected, Sewer Connected, Sewer: Public, Water Connected
View Y/N Yes
View Mountain(s)
Roof Type Asphalt
Present Use Single Family
Topography Sprinkler: Auto-Full, View: Mountain
Porch Patio: Open
Total Parking Spaces 3
Private Pool No
Building
Lot Description Sprinkler: Auto-Full, View: Mountain
Story 2
Sewer Sewer: Connected, Sewer: Public
Water Culinary, Secondary
Finished Basement 95
Structure Type Clapboard/Masonite,Stucco,Cement Siding
New Construction No
Construction Status Blt./Standing
Schools
Elementary Schools Endeavour
Middle Schools Centennial
High Schools Farmington
School District Davis
Others
Senior Community No
Tax ID 08-600-0209
Acceptable Financing Cash, Conventional, FHA, VA Loan
Listing Terms Cash, Conventional, FHA, VA Loan
"My job is to find you a home, protect the culture, and make sure everyone is happy! "







