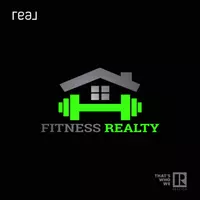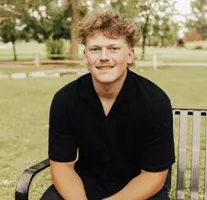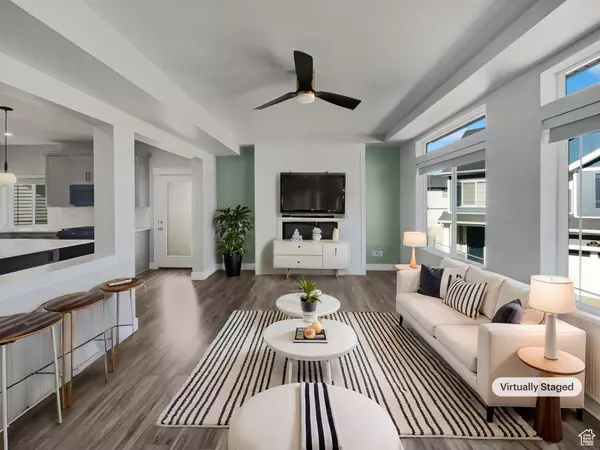3 Beds
3 Baths
2,194 SqFt
3 Beds
3 Baths
2,194 SqFt
OPEN HOUSE
Mon Aug 04, 8:00am - 7:00pm
Tue Aug 05, 8:00am - 7:00pm
Wed Aug 06, 8:00am - 7:00pm
Thu Aug 07, 8:00am - 7:00pm
Fri Aug 08, 8:00am - 7:00pm
Sat Aug 09, 8:00am - 7:00pm
Sun Aug 10, 8:00am - 7:00pm
Key Details
Property Type Single Family Home
Sub Type Single Family Residence
Listing Status Active
Purchase Type For Sale
Square Footage 2,194 sqft
Price per Sqft $241
MLS Listing ID 2073522
Style Stories: 2
Bedrooms 3
Full Baths 2
Half Baths 1
Construction Status Blt./Standing
HOA Fees $462/qua
HOA Y/N Yes
Abv Grd Liv Area 2,194
Year Built 2018
Annual Tax Amount $2,191
Lot Size 2,613 Sqft
Acres 0.06
Lot Dimensions 0.0x0.0x0.0
Property Sub-Type Single Family Residence
Property Description
Location
State UT
County Utah
Area Am Fork; Hlnd; Lehi; Saratog.
Zoning Single-Family
Rooms
Basement None
Interior
Cooling Central Air
Flooring Carpet, Laminate, Tile
Fireplace No
Exterior
Garage Spaces 2.0
Utilities Available Natural Gas Connected, Electricity Connected, Sewer: Public, Water Connected
View Y/N No
Roof Type Asphalt
Present Use Single Family
Total Parking Spaces 2
Private Pool No
Building
Story 2
Sewer Sewer: Public
Structure Type Stucco
New Construction No
Construction Status Blt./Standing
Schools
Elementary Schools Liberty Hills
Middle Schools Willowcreek
High Schools Skyridge
School District Alpine
Others
Senior Community No
Tax ID 41-864-0451
Monthly Total Fees $462
Acceptable Financing Cash, Conventional, FHA, VA Loan
Listing Terms Cash, Conventional, FHA, VA Loan
"My job is to find you a home, protect the culture, and make sure everyone is happy! "







